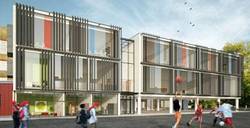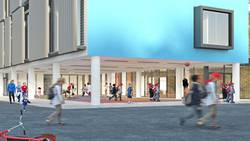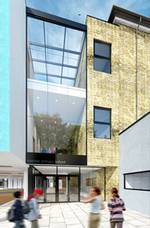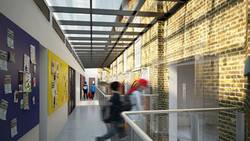Marner Primary School
The Marner Primary School expansion project is Tower Hamlet’s largest and most ambitious primary school project to date, where the works are divided into five separate phases to enable the scheme to be delivered during full occupation.
The existing two form entry Victorian built school is located between the Canary Wharf area and Bow area of east London. The school building, completed during the 1890s is constructed out of traditional London stock brick, typical of the period. Having survived relatively unscathed from the Second World War blitz on East London, the building today remains almost totally as built, featuring stone plaques and carefully detailed brick facades which demonstrate the fine workmanship of the day. The proposal aims to preserve and showcase the main west façade which boasts classic brick arched windows and column details by enclosing it within the main atrium space with two full height viewing shafts allowing the construction details to be seen from both the interior and exterior.


The project featured is the principle phase of the development (Phase 4), following initial enabling phases which are now completed. This proposal offers a modern and exciting appearance to contrast  and complement sensitively with the existing building.
and complement sensitively with the existing building.
In combination with design alterations within the existing building, the new extension will increase the pupil intake to three form entry. The projects five phases include:
Phase 1
Demolition of various existing internal and external areas
Phase 2
Internal lift, ground floor circulation and associated spaces with toilets to all existing levels to cater for three form entry pupil numbers
Phase 3
New nursery extension and internal alterations, reception classroom refurbishment and toilet facilities
Phase 4
New three form pupil intake building
Phase 5
Refurbishment of the existing building, floor by floor, including a complete rewire and heating systems throughout
Phase 4 extension
The external appearance of the building is intended
to make a positive impact on the school and local area by use of refined contemporary design. The north and south facades will be predominantly covered in a composite render/insulation system proposed in blue with carefully placed windows appearing to puncture through the faces.
The west façade is designed to contrast with the end elevations offering a transparent and highly modern appearance. The carefully composed louvre system is principally influenced by both the internal solar control requirements but also the aesthetic of the exterior. They will stand off the glazed curtain wall and will appear separated from the glazed face to enhance the intended light and transparent appearance. The fully glazed west elevation intends to animate the façade and expose the activities within but with an element (particularly from the outside) of partial obstruction to give some privacy. The louvres will alleviate a projected 50% - 60% heat gain into the west façade.
The required accommodation for the new extension has been determined through a design of the school with all phases completed. This joined up approach ensures the school will be logically laid out with accommodation and facilities suitable for a three form entry primary school. The works will ensure the completed building is fully accessible and inclusive for all users.
Located between the existing and new buildings is the main circulation atrium, designed with a street appearance on the ground floor with stone pavers continuing in from the playground. The expansive amount of natural light will ensure the pupils day to day school experience is enhanced, offering a positive social experience across the various floor levels and year groups. Pupils will enjoy the openness and volume of the atrium which is viewed as a central and busy ‘hub’ area, especially the open and flexible use gallery areas.
Located on the ground floor is the new office accommodation for the head and deputy head teachers, the bursar’s office and parent’s room, (with supporting tea station and staff toilet facilities). The covered play area on the ground floor is designed to offer the school an ideal solution for outdoor play during periods of wet or hot summer weather, whilst being an additional space for outdoor lessons to take place. The area is open on two sides whilst its other two are fully glazed and will borrow light from the glazed atrium. The idea of making the space as open as possible is emphasised by the spacing of the main building columns which are proposed at six metre centres.
The new school hall and kitchen make up the majority of the first floor with supporting PE changing and storage accommodation. The hall will be well lit and ventilated from its long western side with full height glazing and integrated louvres. The kitchen links directly to the hall with a designated access bridge over the atrium whilst it is also well situated for deliveries from the lift.
The second floor consists of six classrooms with three supporting resource rooms. Similarly to the hall, the spaces are lit through full height glazing from the west elevation. Ventilation is provided by self contained Mono-draught type units, which will be connected to the building management system. The classrooms are proposed to be heated using under floor heating with localised controls.
This project demonstrates the principle aim of the boroughs architecture team, which is to continue offering up and driving forward new and exciting primary and nursery school expansion proposals that offer infants, pupils, staff, parents and the immediate community an exciting environment for education. It is the team’s intention to utilise both the construction process and the final building as an educational tool with both environmental and BREEAM requirements at the forefront of construction methods considered. Energy efficiency, acoustic treatment and the installation of technology will ensure the school will be completed to a high standard for educating the boroughs pupils for many years.
All phases are being tendered and let via traditional JCT 2005 contracts with quantities. The overall expansion project is currently 75% through Phase 4 with Phase 5 due for completion in summer 2011.