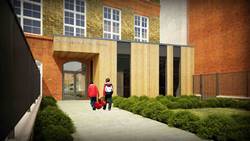Canon Barnett Primary School

The design will improve access and security by providing a new entrance to the front of the school with street presence, which is currently lacking. The reception and administration areas are presently on the second floor at the rear of the building which is inefficient for the school’s operation, so these will be brought to the ground floor at the new entrance. The design intent is to rationalise the school's operation by the improvement of circulation and facilities as well as enlarging spaces to enhance the school environment.
The new design incorporates:
- A new extension to provide a reception area on the ground floor.
- Internal alterations to form a new waiting area, administration office and a headteacher's room at the new entrance.
- A new entrance path and associated landscaping to the front of the school.
- A new bicycle storage area accessible to all visitors.
- A small extension at the rear of the building to turn one existing classroom into two with independent WC facilities.
- New WC facilities accessible from the playground.
- A new DDA compliant lift to allow wheelchair users to access three levels of the existing building.
The existing building facades are predominantly typical 1900’s structure with yellow London stock brick. The design will complement the existing building in terms of materials and style.