How the project is progressing
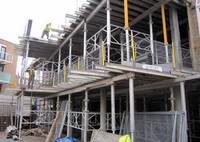
January 2011: The roof terrace slab is poured and the concrete for the surrounding structure which is to form the raised planters is formed and installed. The concrete lift shaft is completed and the extension ‘annex’ which is to house resource rooms and toilet facilities in mezzanine floors is structurally complete. Brickwork to this annex from the ground floor and to the roof terrace area has commenced which comprises of reclaimed London stock bricks to match into the existing building fabric.
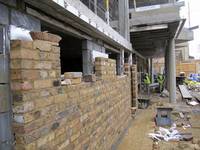 February 2011: The brickwork on the roof terrace is complete which forms the surrounding structure in which to commence the roof terrace build-up. The first level of which is the insulation and waterproof membranes which acts as a base for areas of timber roof decking, green roof gardens and drainage zones. At ground floor level, in what will become a break-out space, a new secondary skin of reclaimed London stock brick is built up over the existing façade to conceal all the defective and tiled/rendered areas of existing brickwork.
February 2011: The brickwork on the roof terrace is complete which forms the surrounding structure in which to commence the roof terrace build-up. The first level of which is the insulation and waterproof membranes which acts as a base for areas of timber roof decking, green roof gardens and drainage zones. At ground floor level, in what will become a break-out space, a new secondary skin of reclaimed London stock brick is built up over the existing façade to conceal all the defective and tiled/rendered areas of existing brickwork.
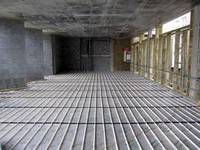 March 2011: The underfloor heating pipes and screed have been installed to the new hall with the internal partition framing complete. The installation of windows has commenced along with the external larch cladding. Outside of school hours several areas of work have been carried out in the occupied school areas that interface with the new extension such as new internal screens, doors and windows to the circulation corridors and M&E services which link in to the existing supplies.
March 2011: The underfloor heating pipes and screed have been installed to the new hall with the internal partition framing complete. The installation of windows has commenced along with the external larch cladding. Outside of school hours several areas of work have been carried out in the occupied school areas that interface with the new extension such as new internal screens, doors and windows to the circulation corridors and M&E services which link in to the existing supplies.
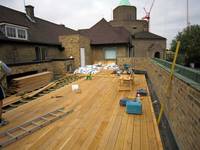 April 2011: During the School’s Easter holiday the new lift is installed in addition to new glazed screens and doors between the ground floor circulation corridor and new break-out space. Installation of the external aluminum glazed screen to the break-out space has begun and, with the installation of the windows to the hall, the scaffolding to the exterior of the extension has been taken away exposing the completed façade. The roof terrace is nearing completion and M&E installations and internal decorations are well underway.
April 2011: During the School’s Easter holiday the new lift is installed in addition to new glazed screens and doors between the ground floor circulation corridor and new break-out space. Installation of the external aluminum glazed screen to the break-out space has begun and, with the installation of the windows to the hall, the scaffolding to the exterior of the extension has been taken away exposing the completed façade. The roof terrace is nearing completion and M&E installations and internal decorations are well underway.
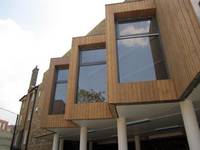 May 2011: The New extension and all internal refurbishments are due to complete this month which includes final mechanical & electrical installations, flooring, fixtures & fittings and decorations.
May 2011: The New extension and all internal refurbishments are due to complete this month which includes final mechanical & electrical installations, flooring, fixtures & fittings and decorations.