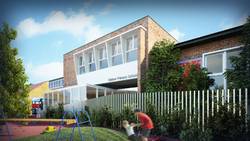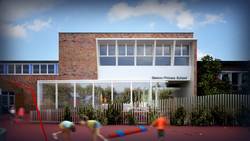Stebon Primary School


The proposed works include two extensions and internal alterations which will improve the school's entrance, access and circulation as well as providing more flexible spaces for teaching and for parent and community use.
The new design incorporates:
-
A refurbished reception area with new office extension.
-
A new entrance path.
-
An extended nursery playground.
-
A new bicycle storage area accessible to all visitors.
-
Alterations to form a flexible parents' room accessible from the entrance lobby.
-
A new extension to the pool to house changing rooms and showers.
-
A replacement swimming pool with upgraded plant and ventilation.
-
A new DDA compliant lift to allow wheelchair users to access all parts of the building.
-
Improved music room, group room, hygiene room and offices.
The new extensions will complement the existing building's structure which is typical of the 1950’s. The new entrance area will modernise the approach to the school to create better flow and transparency between the interior and exterior of the building. The new main office with glass facade is located at the front of the school to provide ample surveillance views for the reception staff who need to monitor visitors and pupil safety.
The new approach to the entrance provides easy access to bicycle storage for pupils, staff and visitors as well as easy access to the parents room. The parents room also has a new flexible wall allowing for the expansion of this room into the lobby for community gatherings. The nursery play area will be increased and upgraded.
The project is currently in design and documentation stages and will be under construction early 2011.